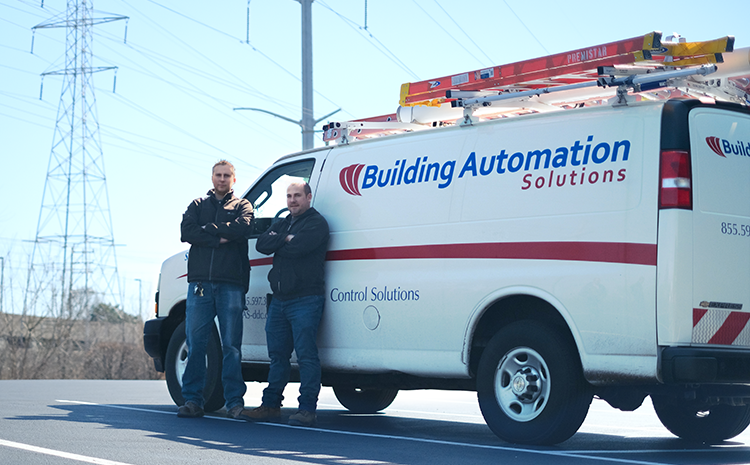INDUSTRY LEADING BUILDING CONTROLS SERVICES IN CHICAGOLAND, NORTHWEST INDIANA, AND SOUTHERN WISCONSIN
Building Automation Solutions provides expert engineering, installation and service of building controls for air conditioning and heating systems ensuring long term, energy efficient building operation and occupant comfort. We provide solutions that are customized for your needs, rather than out-of-the-box systems. Our end-to-end, non-proprietary systems include full administrator passwords and installation of open-branded equipment. This ensures that your company isn’t locked into one contractor.
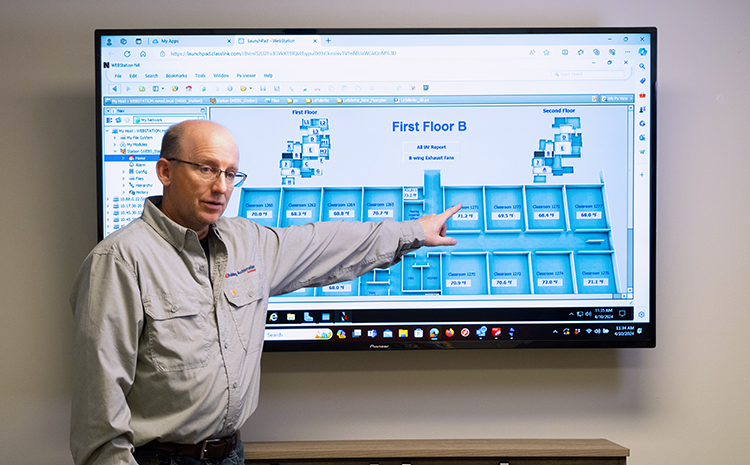
DESIGN/BUILD SERVICES
Building Automation Solutions provides comprehensive design/build services to ensure that you have a single point of contact and responsibility for every aspect of your HVAC equipment and control systems. Our design engineers create customized solutions that establish system efficiency, reliability, and compatibility, while maintaining low initial costs for building owners.
From the initial design and planning stage, through configuration, testing and installation, every element of your system is reviewed and evaluated to ensure cost- and energy efficiency providing you with the best return on your investment. Multiple systems are compared, using state-of-the-art energy analysis to identify the best system that will meet your needs. Our team also works with local utility providers to take advantage of energy rebate programs for new construction and retrofit projects.
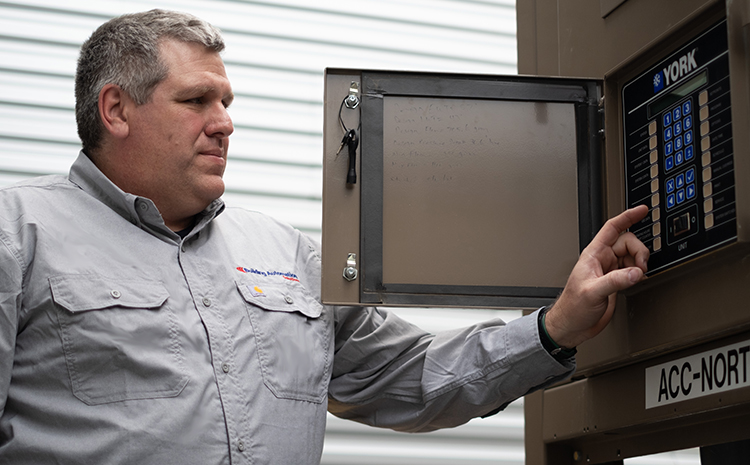
PLAN & SPEC SERVICES
Building Automation Solutions designs and implements building control systems that put the control in your hands. Our plan & spec services enable you to evaluate a comprehensive, end-to-end solution based on your defined requirements. From small to medium sized buildings as well as multi facilities, we create systems that work for your needs and are adaptable to change. Our extensive expertise and experience across a wide range of facilities establishes a cost-effective approach design to integration, test, implementation and operation. Contact us to review requirements for your next building controls project.
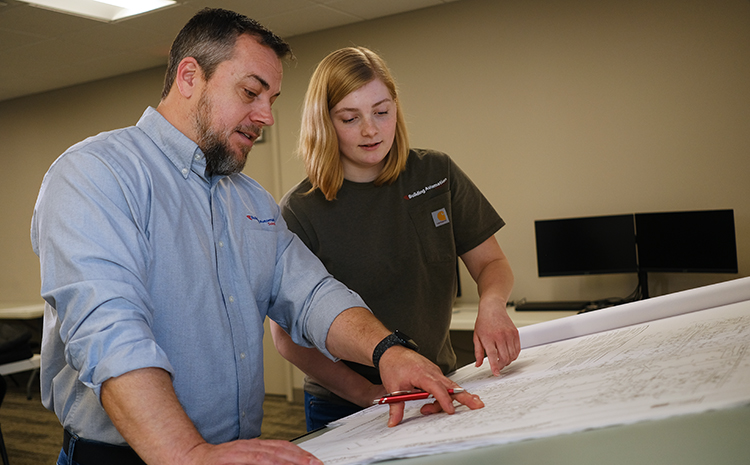
SERVICE & SUPPORT
Building Automation Solutions engineers and technicians are dedicated service professionals, providing technical support and response times that are unparalleled in our industry. Because our technicians are experienced in HVAC maintenance, we can quickly identify, troubleshoot and resolve issues, putting an end to HVAC contractor finger pointing. Phone support is available in minutes, and our on-site response times are measured in hours, not days. As members of the corresponding unions in our territories, our technicians participate in factory training regularly to update their existing skills and continue to learn about any new technology.
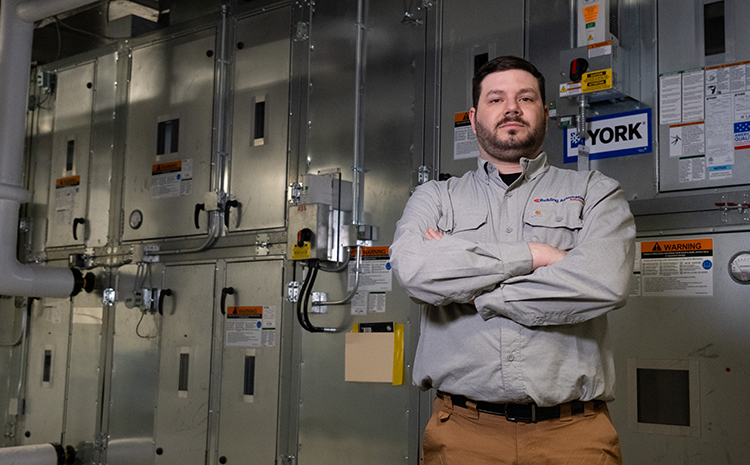
BUILDING CONTROLS REPAIR & REPLACEMENT SERVICES
Whether or not you have Building Automation Solutions-installed equipment, our technical field specialists have the expertise to get your system operating at peak performance levels. Our team conducts a comprehensive equipment assessment to identify points of concern and provide a proposal for how those issues can be corrected, including Tier 1 issues for immediate prioritization as well as Tier 2 issues to optimize ongoing operation and return on investment.
On every project, we are committed to providing non-proprietary solutions by including full administrator passwords and installing open-branded equipment. This ensures that your company isn’t locked into one contractor.
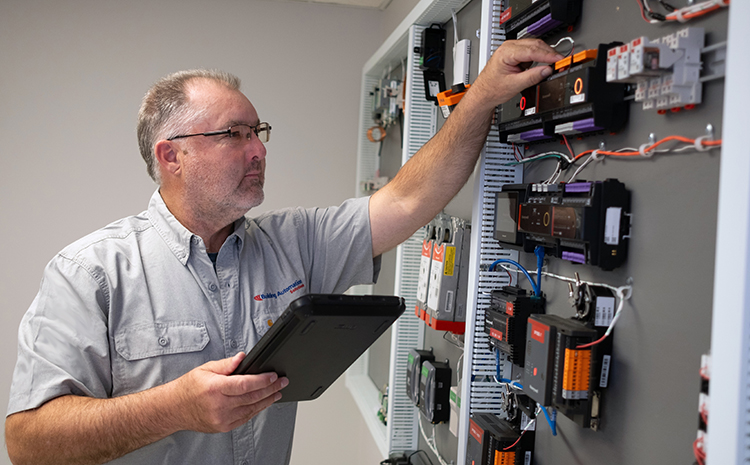
BUILDING CONTROLS INTEGRATION SERVICES
Building Automation Solutions integration services allows communication directly with third-party equipment in your facility culminating in one common user interface for all systems. Our solutions interface to a wide array of 3rd party controllers from industry-leading OEMs.
PRIMARY STANDARD PROTOCOLS:
- BACnet IP
- BACnet MS/TP
- Modbus IP
- Modbus RTU
- LON
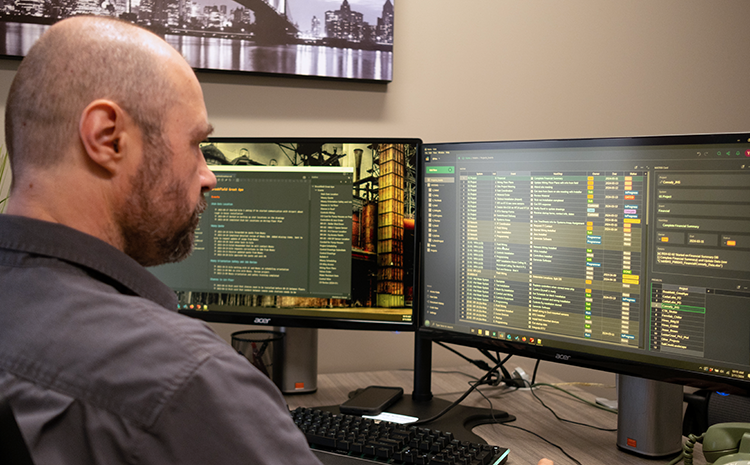
BUILDING CONTROLS SUPPORT AGREEMENTS
We know that every facility has unique requirements, assets and resources. That’s why we craft maintenance and service programs that are built to your individual needs. From remote support, on-site support, to scheduled visits, Building Automation Solutions will customize a service and support plan that fits your objectives.
System Assessments: Our building controls specialists conduct thorough equipment operational inspections. Check sensors, relays, actuators, and other ancillary devices and provide notification or required repairs. If covered, we will provide software upgrades and patches to ensure your system is running with the latest features and security.
Convenient Renewals: We offer convenient SMA auto-renewal with 30-day renewal confirmation.
Support Agreement Benefits:
Preferred time and material rates.
Priority response times
24/7 support

RECOMMISSIONING SERVICES
Building Automation Solutions provides comprehensive recommissioning services to validate and document that your building systems are working properly. This ensures that your system is working according to specifications and quality standards and that you are achieving and maintaining cost, process, and performance efficiencies.
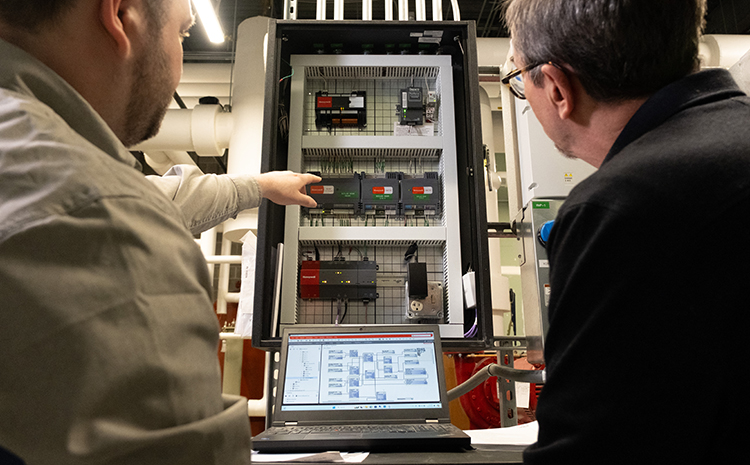
ENERGY AUDITS
Building Automation Solutions energy audits provide a systematic process of assessing your building’s energy performance, identifying areas of energy waste or inefficiency, and recommending measures for improvement. Our energy audits involve a thorough examination of energy-consuming systems, such as lighting, HVAC, appliances, and building envelopes.
Our controls technicians conduct data collection, analysis, and on-site inspections to evaluate energy consumption patterns, equipment performance, and building operations. Your energy audit report includes actionable insights and recommendations to achieve energy savings, cost reductions, and enhanced sustainability.
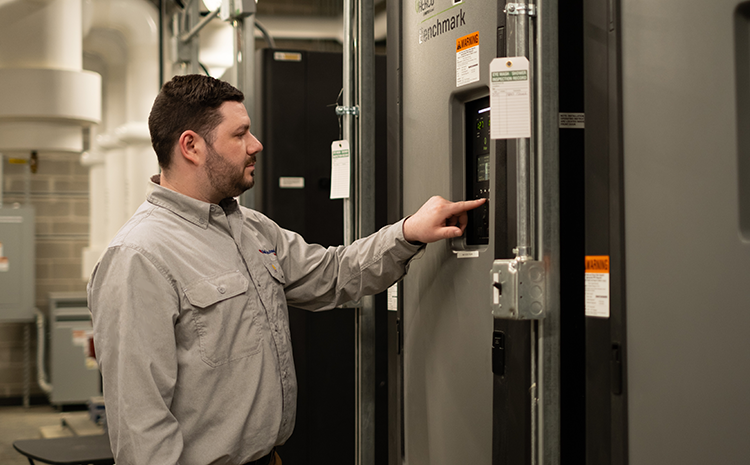
24 X 7 EMERGENCY SERVICE
Your building automation system provides the data-driven insights needed to effectively manage and control your heating and air conditioning systems. Keeping your building controls systems operating at peak efficiency to maximize energy savings and ensure building comfort is our highest priority.
Our 24/7 controls service responds to, diagnoses, and repairs your building automation system issues in real-time so your business and critical operations don’t suffer. Building Automation Solutions remote monitoring and support services put you in control of your building around the clock to make sure your day-to-day operations are uninterrupted.
